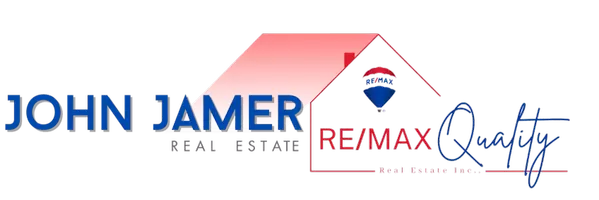REQUEST A TOUR If you would like to see this home without being there in person, select the "Virtual Tour" option and your agent will contact you to discuss available opportunities.
In-PersonVirtual Tour

$ 475,000
Est. payment /mo
New
1 Brandy Lane DR #105 Collingwood, ON L9Y0X4
1 Bed
2 Baths
699 SqFt
UPDATED:
Key Details
Property Type Condo
Sub Type Condominium/Strata
Listing Status Active
Purchase Type For Sale
Square Footage 699 sqft
Price per Sqft $679
Subdivision Collingwood
MLS® Listing ID S10930067
Bedrooms 1
Half Baths 1
Condo Fees $352/mo
Originating Board Toronto Regional Real Estate Board
Property Description
Nestled in one of Collingwood's most desirable locations, this stunning main-floor condo offers unparalleled convenience and comfort. Situated just minutes from top-tier amenities, including world-class skiing, scenic golf courses, expansive trails, vibrant shopping, and an array of fine dining options, this property is ideal for those seeking an active and luxurious lifestyle. Enjoy step-free access and a seamless walkout to the yard, dive into the heated pool or explore nearby outdoor activities no matter the season. Just a short drive to Blue Mountain, local beaches, and more. Perfect for retirees, professionals, or those looking for a vacation retreat, this condo blends convenience, leisure, and luxury. Don't miss your opportunity to live in the heart of Collingwood's four-season playground! **** EXTRAS **** New Frigidaire Gallery Stove, Refrigerator, Dishwasher (2024), Washer and Dryer new 2024 (id:24570)
Location
Province ON
Rooms
Extra Room 1 Main level 3.99 m X 2.72 m Kitchen
Extra Room 2 Main level 3 m X 3.15 m Living room
Extra Room 3 Main level 3.38 m X 2.51 m Den
Extra Room 4 Main level 4.75 m X 3.17 m Primary Bedroom
Interior
Heating Forced air
Cooling Central air conditioning
Fireplaces Number 1
Exterior
Garage No
Community Features Pet Restrictions
View Y/N No
Total Parking Spaces 1
Private Pool Yes
Others
Ownership Condominium/Strata







