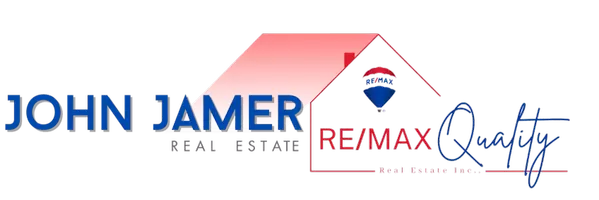REQUEST A TOUR If you would like to see this home without being there in person, select the "Virtual Tour" option and your agent will contact you to discuss available opportunities.
In-PersonVirtual Tour

$ 379,000
Est. payment /mo
Price Dropped by $20K
68 West Lane Moncton, NB E1C6T7
4 Beds
3 Baths
1,944 SqFt
UPDATED:
Key Details
Property Type Single Family Home
Listing Status Active
Purchase Type For Sale
Square Footage 1,944 sqft
Price per Sqft $194
MLS® Listing ID NB108344
Bedrooms 4
Half Baths 1
Originating Board New Brunswick Real Estate Board
Lot Size 4,746 Sqft
Acres 4746.8843
Property Description
Welcome to 68 West Lane, where classic charm meets modern upgrades! This spacious 4-bedroom, 2.5-bath home offers high ceilings throughout the main and second floors, creating an open and airy atmosphere. On the main level, you'll find a large living room with oversized windows that flood the space with natural light, offering views of both the side and front of the property. The newly upgraded kitchen boasts brand-new cabinets, a convenient eat-in dining area, and a roomy pantry. A patio door off the dining space leads to the backyard, complete with a back patio perfect for entertaining. A half bath with laundry facilities completes the main level. Follow the elegant glass panel railing upstairs to discover three generously sized bedrooms and a full bathroom. The top level features a versatile attic space, which can serve as an additional bedroom or office, complete with a 3-piece ensuite bath, a walk-in closet, and a charming Romeo and Juliet balcony. This home is ideally located within walking distance to the city hospital and nearby schools, making it a perfect choice for families and professionals alike. Dont miss your chance to make 68 West Lane your new home! Some Photos Have Been Virtually staged. (id:24570)
Location
Province NB
Rooms
Extra Room 1 Second level X 4pc Bathroom
Extra Room 2 Second level X Bedroom
Extra Room 3 Second level X Bedroom
Extra Room 4 Second level X Bedroom
Extra Room 5 Third level X Bedroom
Extra Room 6 Main level X Pantry
Interior
Heating Forced air,
Flooring Laminate, Hardwood
Exterior
Garage No
Waterfront No
View Y/N No
Private Pool No
Building
Sewer Municipal sewage system







